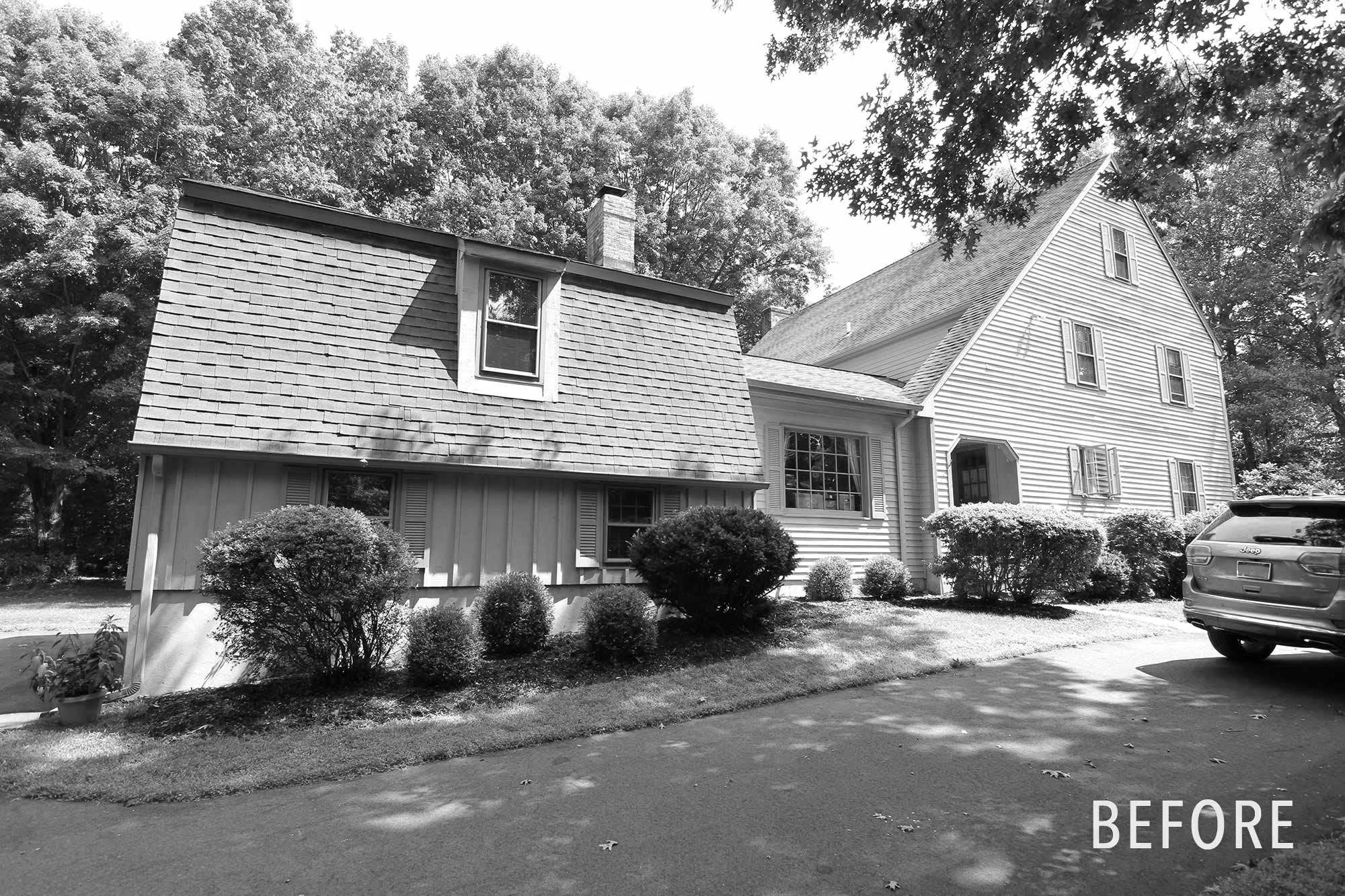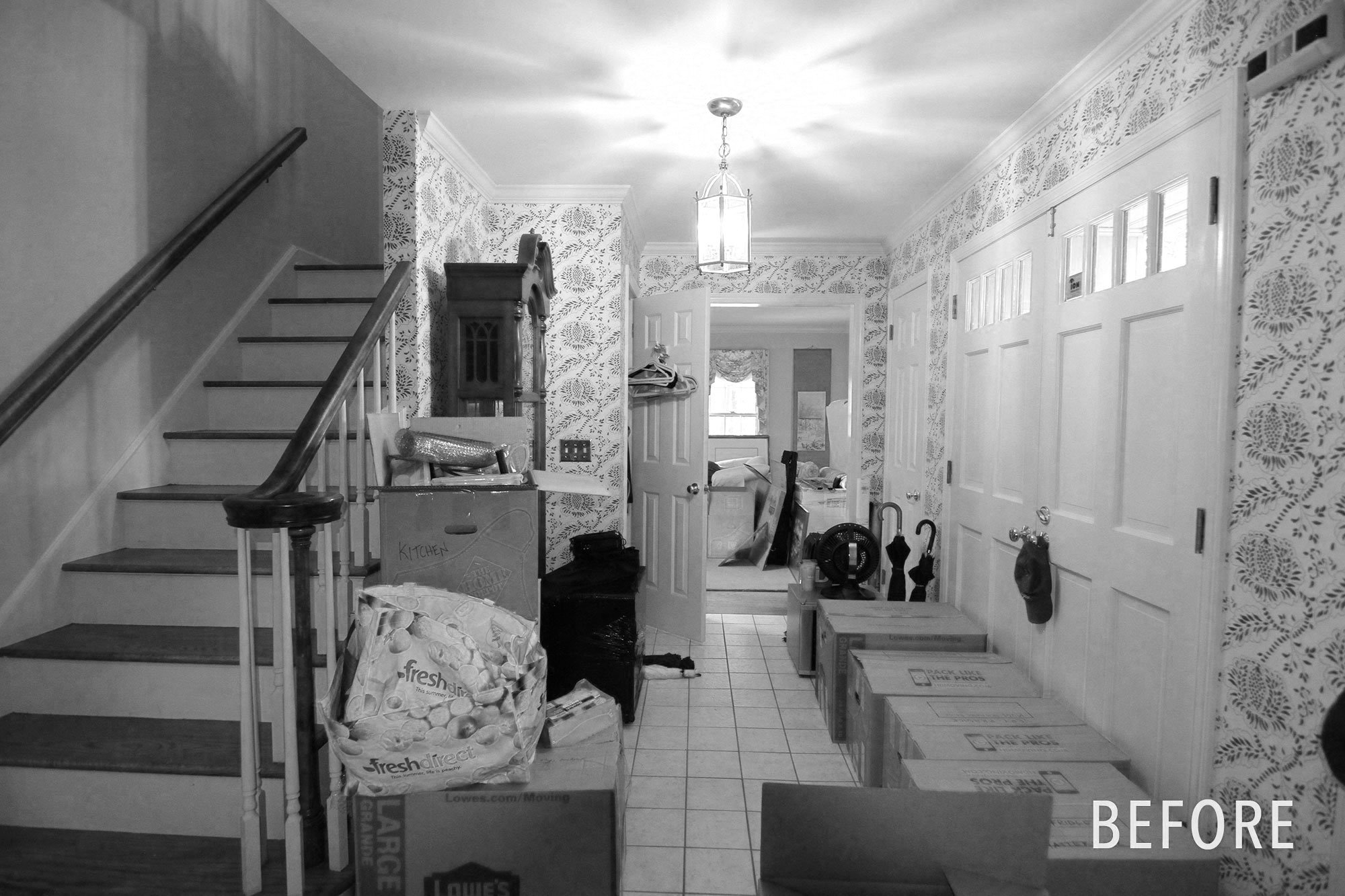











Your Custom Text Here
Lantern Ridge Road was a dated 1982 “builder’s special” that needed to be updated and expanded with an open floor plan for a young family. The small side entry was reimagined as grand front entry with a flagstone porch. The pull-down attic was converted into a third floor that features a full guest suite and home office. Windows and skylights were added to enhance the natural light throughout the home.
Lantern Ridge Road was a dated 1982 “builder’s special” that needed to be updated and expanded with an open floor plan for a young family. The small side entry was reimagined as grand front entry with a flagstone porch. The pull-down attic was converted into a third floor that features a full guest suite and home office. Windows and skylights were added to enhance the natural light throughout the home.