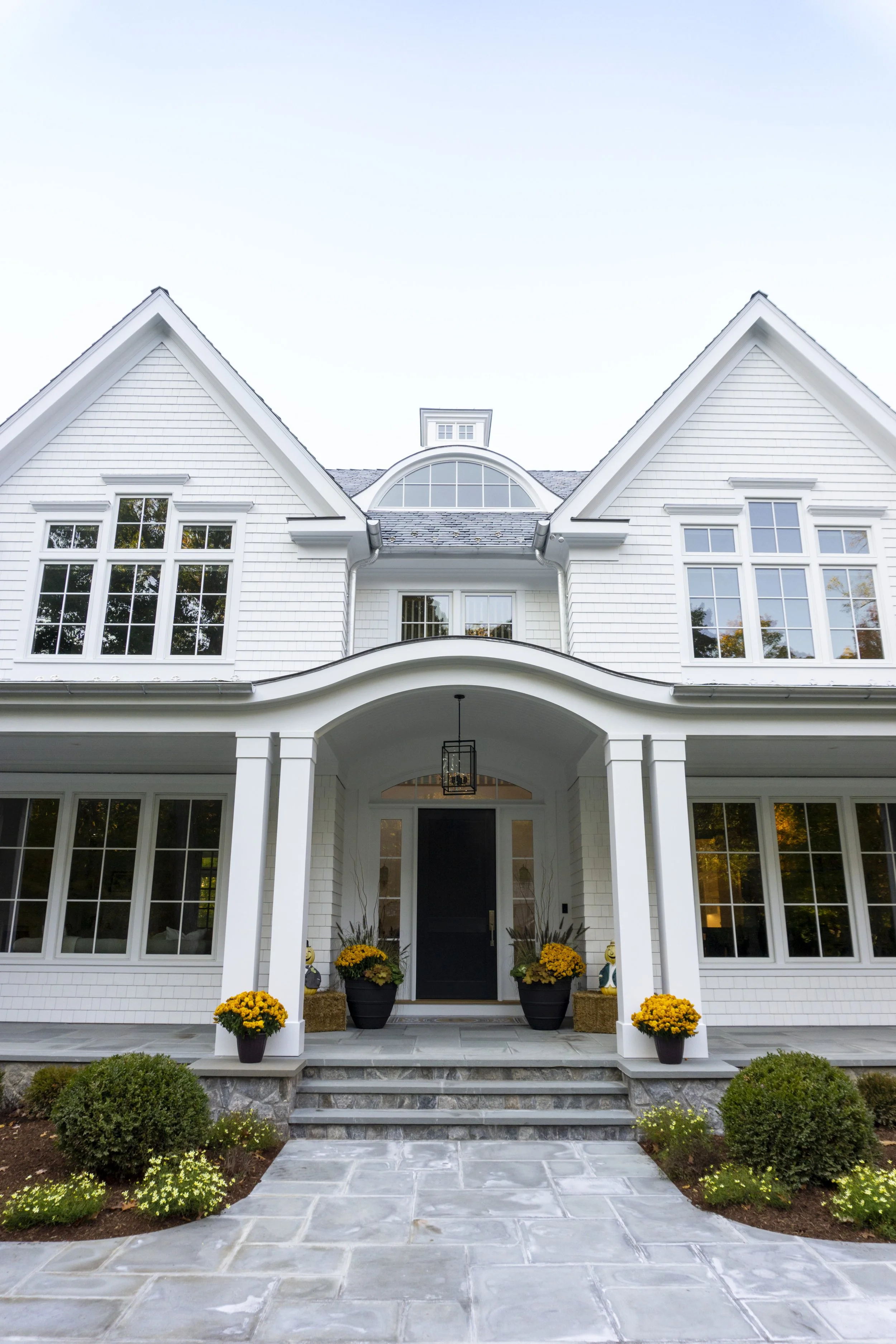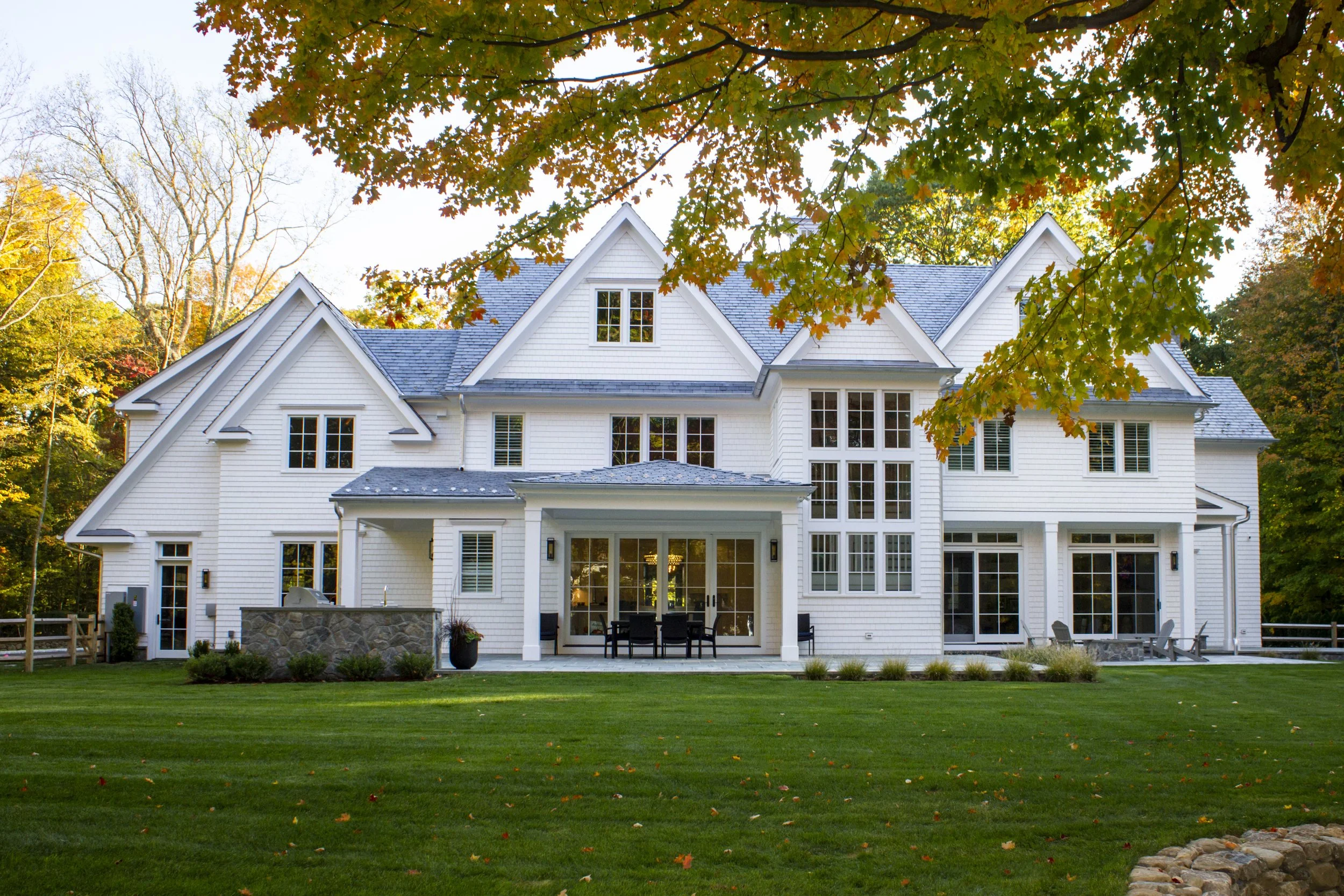










Your Custom Text Here
The interior of this magnificent home is bright and airy with high-end millwork, 10-foot ceilings and grand windows. Key design features include the three-story atrium, a window-wall main staircase, a his-and-her master bath with a walk-through shower, an outdoor kitchen with al fresco dining and a flagstone patio with a firepit.
The interior of this magnificent home is bright and airy with high-end millwork, 10-foot ceilings and grand windows. Key design features include the three-story atrium, a window-wall main staircase, a his-and-her master bath with a walk-through shower, an outdoor kitchen with al fresco dining and a flagstone patio with a firepit.